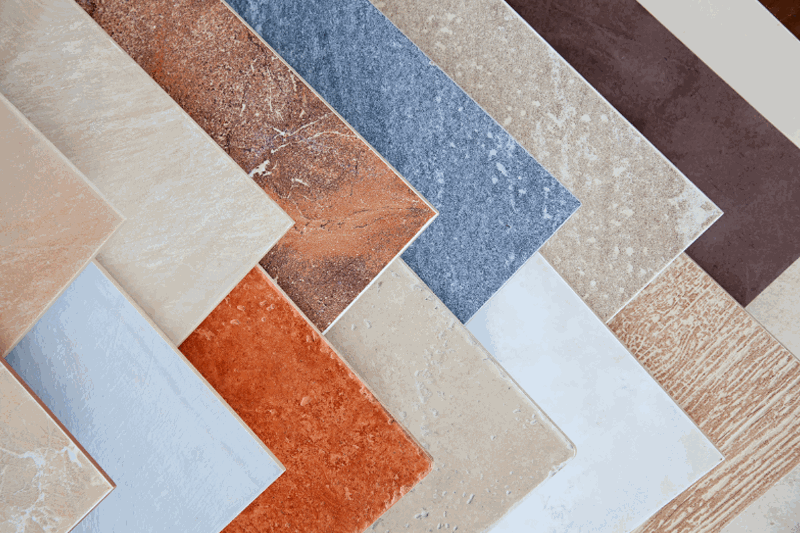Ceramic Tiles:
Installing ceramic tiles in the bathroom will alter the height of fixtures like toilets, vanity sinks, and cabinets as well as the door and adjoining room it is best to remove everything and start from scratch. This means removing the old underlayment as well. You have to create a level surface or the tiles will crack or break. Most ceramic floor tile is thick so you will have up to add to the old floor assuming you had plastic tile or vinyl, to begin with. You will be offsetting the height of the old fixtures and the door so a bit of trimming may be necessary (If you are replacing fixtures-no problem).
For tiling bathroom floors these steps will give you great results:
* Using a 3/ft level check if the floor is even throughout.
* Lay out a row of tiles, with spacers (cross-shaped inserts for grout lines) along the length and width of the room to gauge how many tiles you are using. This is also to see how many tile cuts you will have to make near walls.
* Lay down cement board, cut to fit the area, and use a small layer of mortar to attach the board to subflooring. Use screws every 6 to 8 inches along the edges of the board to secure it in place. Use mesh tape over the seams and cover with a thin layer of mortar.
* Using a trowel apply mortar about every 3 1/2í at a time and use smooth even strokes.
* Set the full ceramic tiles at a point furthest from the doorway and press down firmly, tapping it with a rubber mallet so it spreads evenly. Have the cut tiles ready so as you move away from the wall place and set as you go.
* insert cross-shaped spacers on the end between each tile to ensure rows are even. At corners lay spacers flat and butt tiles at the angles (donít worry, it will be the same with). You can also stand the spacers upright against the walls.
* When you get to the closet flange (toilet hole in the floor) you will need a tile nipper or tile saw to cut a partial circle. Do this for all sides and lay tile down as before. You must do this also for sinks and cabinets.
* When all the tiles are down you must wait a least one day for them to ësetí properly ñ this is an important step before you put down the grout. When ready, mix tile grout to cover about º of the room at a time, this will give you time to do it right. Take out the cross spacers and apply grout with a grout float, then holding the float at an angle squeeze off excess grout. Do this with step with the rest of the room.
* The last step is to dampen a clean sponge with water and wipe off the access grout, rinsing the sponge often.
Want to discuss more? Contact our remodeling consultant now.

