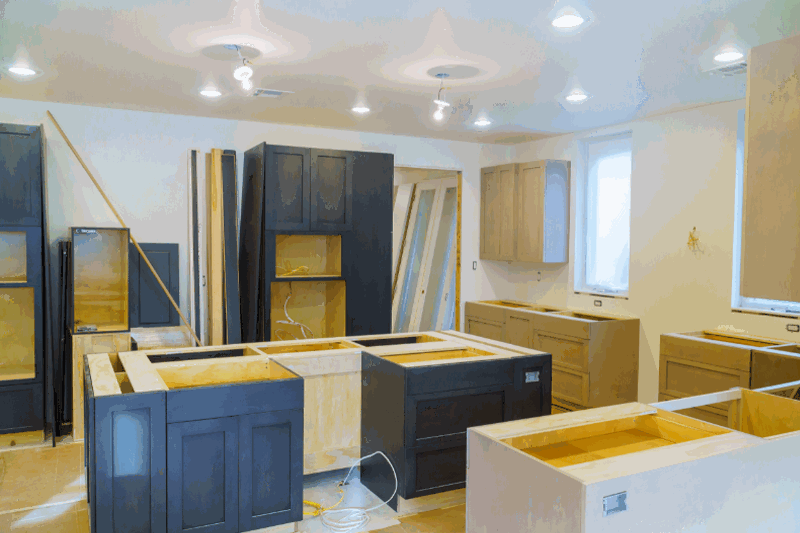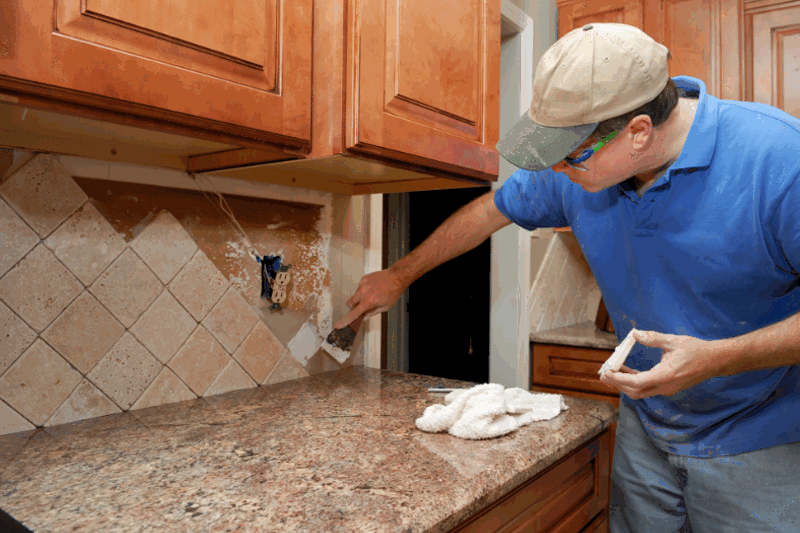When it comes to small kitchen remodeling, there are several things you need to consider. Even before acquiring the services of a professional contractor, or making appliance selection.
More than any other room of the house, the kitchen is the most versatile. It is used to prepare meals, feed the family, store foods, and clean and stow service ware and other household items.
The kitchen is also the family gathering place, the centerpiece of the home. Therefore, it is important that every kitchen remodeling idea be taken into consideration. This is especially true when available space is limited, and kitchen remodeling costs are a concern.
Whether you design the kitchen yourself, or work with a kitchen remodeling contractor or home center, formulating a plan will be the first step.
Important Things to Consider When Planning Kitchen Design
The first kitchen remodeling tip is to consider the three basic kitchen functions: storage, food preparation, and clean-up. A well-thought-out kitchen design will accommodate each of these three functions.
Ease of movement and convenient layout of kitchen design is important. The classic “work triangle” should be the basis of the floor plan. The kitchen sink, refrigerator, and stove, as the three kitchen features used most often, should be arranged in a triangular pattern.
The work triangle concept saves unnecessary steps when preparing foods, and proves the most convenient layout design.
Another kitchen remodeling idea is to incorporate more than one work center so that more than one person can work efficiently in the kitchen at one time. A self-standing chopping block, service island, or other similar kitchen feature will increase the convenience workspace.
Even when space is very limited, an extra work area can be created by separating the microwave oven and the stove. Provide free counter space at the other end of the kitchen where a cutting board could be placed for food preparation. Enabling a second person to help with mealtime preparation without the two people getting in each other’s way.
Other Considerations
Other considerations for small kitchen remodeling include space-saving built-in appliances whenever possible. Also consider appliances that not only save space, but increase convenience as well: a trash compactor, garbage disposal, and dishwasher, for instance.
Moderately-priced sheet vinyl is the most popular flooring for a kitchen; wood floors and ceramic tile – although more pricey – are also good choices. A qualified, licensed kitchen remodeling contractor is your best resource for expert advice on which type of flooring and appliances best suit your budget and space requirements.
Whatever the choice in finish materials, keep room functionality, convenience, and ease of movement in mind when making your selection.
Want to discuss more? Contact our remodeling consultant now.


