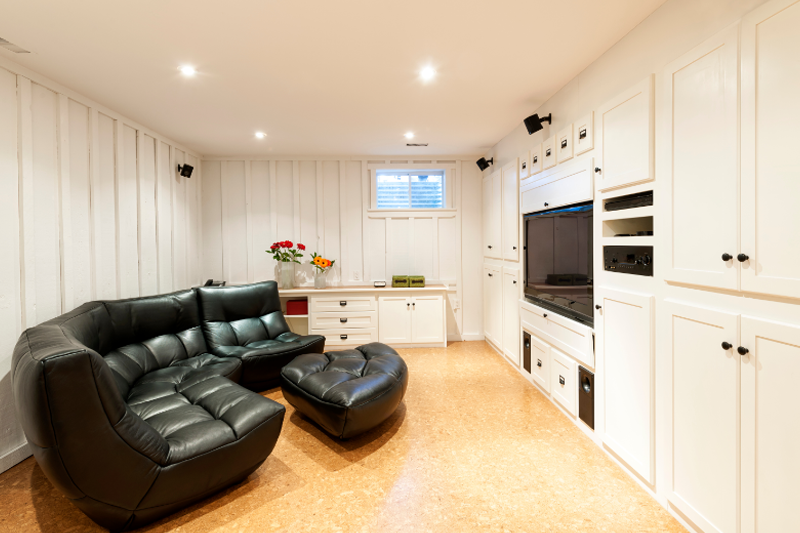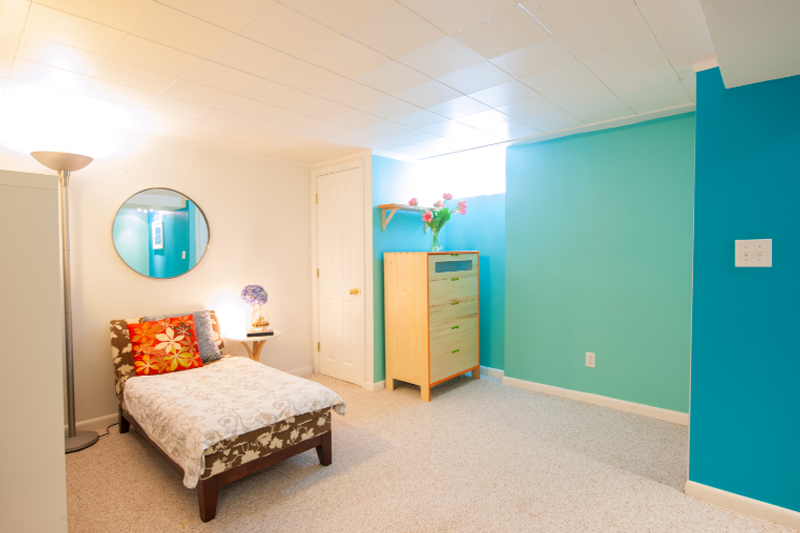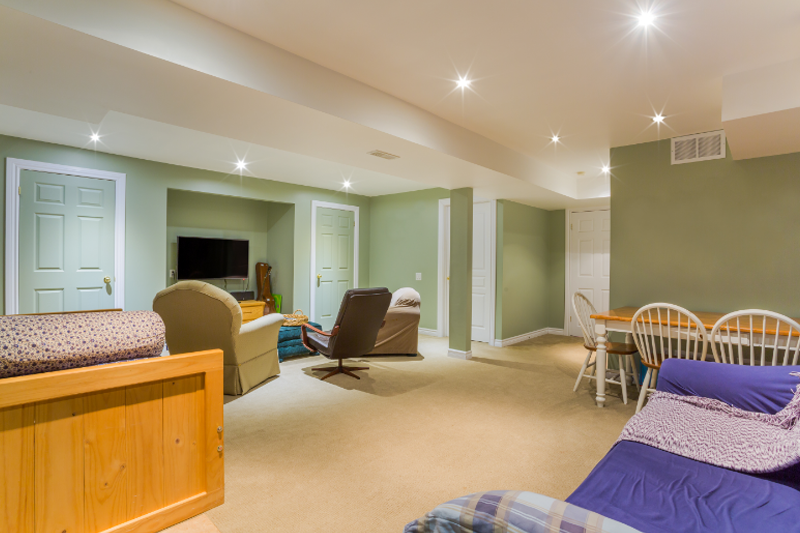Finishing your basement can almost double the square foot living space of your home. A finished basement can include new living space such as a recreation room, a game room, a bar and even bedrooms and bathrooms.
Finishing a basement or remodeling a basement is also a relatively inexpensive remodeling job as frequently outside construction is not required. And since it is not a critical living area it can be completed at a leisurely pace. Consequently, finishing a basement is a project that do it yourself homeowners can tackle.
Prior to the start of finishing a basement, a do it yourself homeowner should first develop a well thought out finished basement construction plan. To help in formulating a basement construction plan a homeowner should carefully evaluate the condition of their home’s existing basement and what type of living space they want to achieve in the finished basement. Frequently when finishing a basement, the mechanical equipment such as water heaters, furnaces, and water and oil storage tanks will need to be moved. With careful planning some of this movement can be minimized.
When finishing a basement, a homeowner should also consider any water or moisture problems that do exist or could exist in the basement. Perimeter drains may be required. In addition, the exterior and interior concrete walls of the basement may need to be sealed.
If a bathroom or wet bar is to be installed, then plumbing will need to be carefully considered, particularly if the home is on a private septic system. A pump up waste water system may be required and if so a portion of the existing concrete floor may need to be removed to allow room for the drain lines and pump-up system.
Lighting is another important aspect of finishing a basement. If natural light can be installed, via the installation of windows, then I highly recommend it. Besides letting light in, windows also add character to the finished basement. In addition, ceiling lights should also be included in the finished basement plans, and the more the better. Finally, workspace lighting should be added where necessary and each set of workspace lighting should be controlled separately.
Ceiling height is another major concern when finishing basements. Frequently homeowners elect to go with dropped ceilings; however, dropped ceilings can significantly reduce ceiling height if not carefully planned. A drywalled ceiling can preserve more ceiling height and give a better finished look to the basement, however careful planning needs to be made for access points to valves and to kitchen and bathroom plumbing traps.
Frequently finished basements include home theater systems. Particular attention should be given to electrical wiring for basement home theater systems. Besides electrical wiring, there is speaker wire, cable wire, and Cat-5 wiring that is typically required for a quality home theater system.
With a well thought out basement remodeling plan a finished basement can be major plus to your home, both in personal utilization and resale value. Addressing up front key items such as basement water and moisture issues, as well as lighting and ceiling heights concerns, can help to ensure you get the finished basement you have been dreaming about.
Want to discuss more? Contact our remodeling consultant now.



